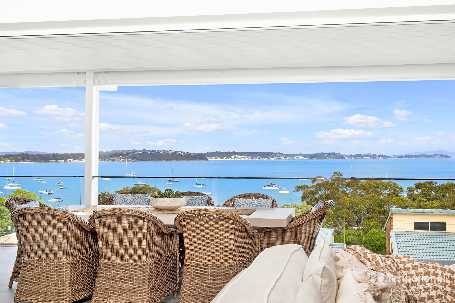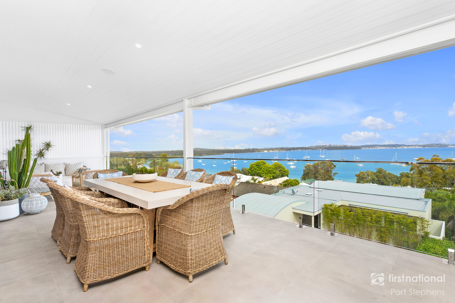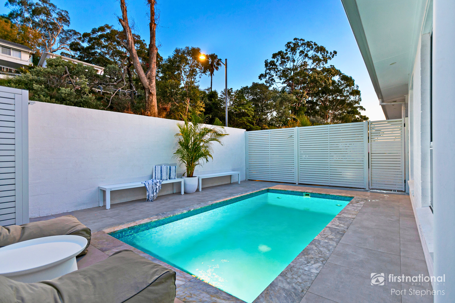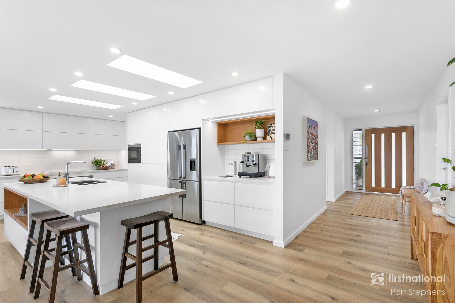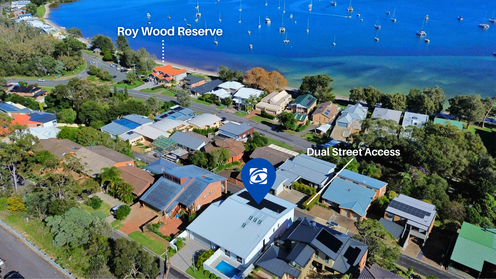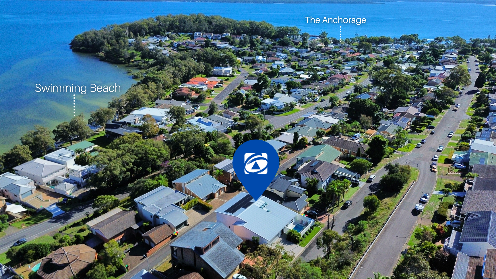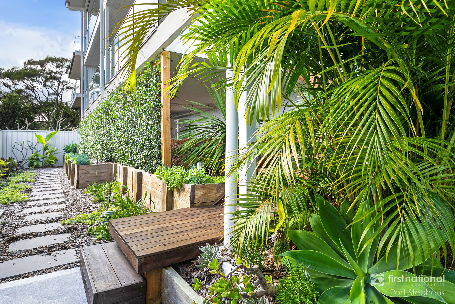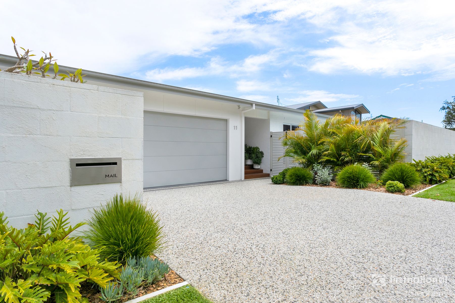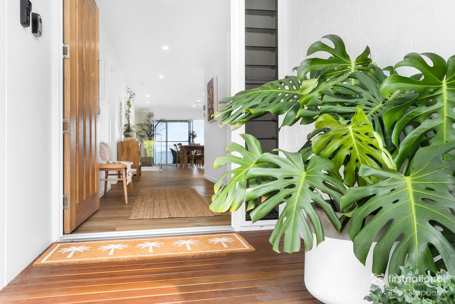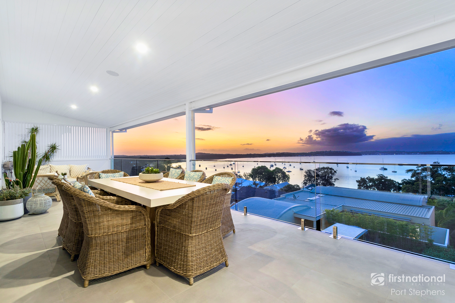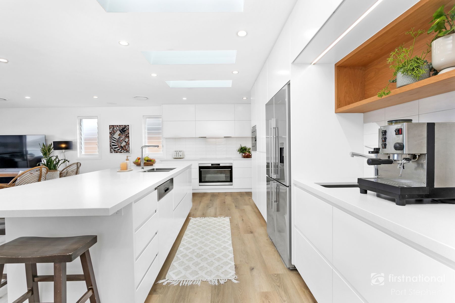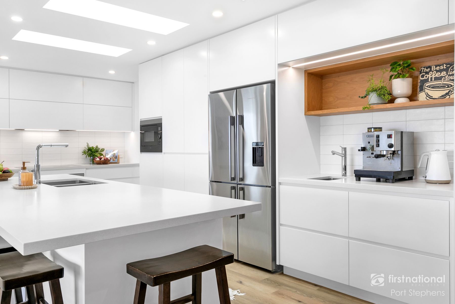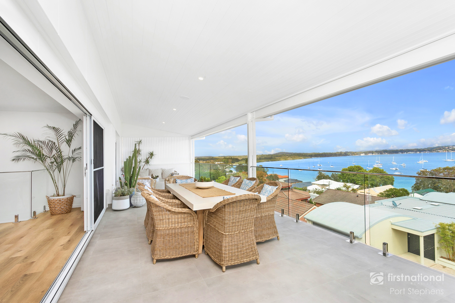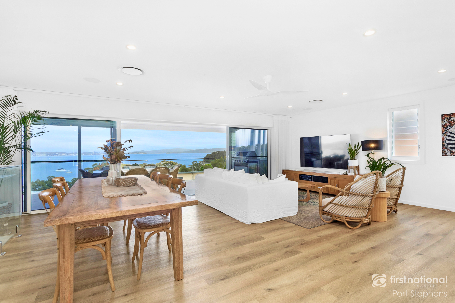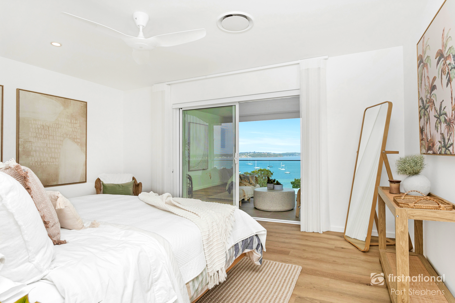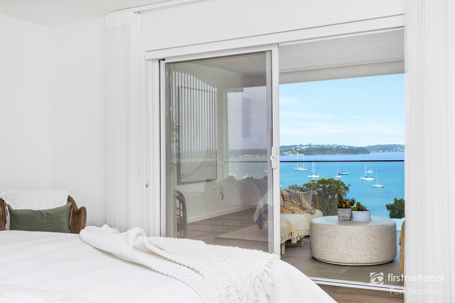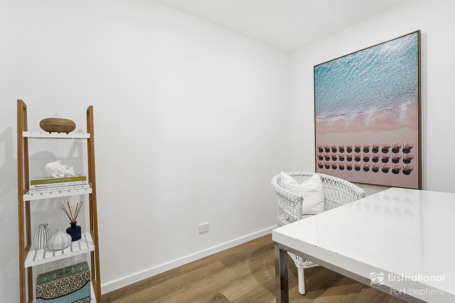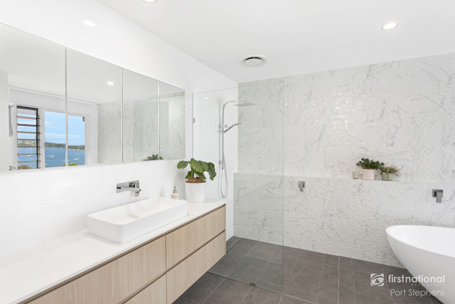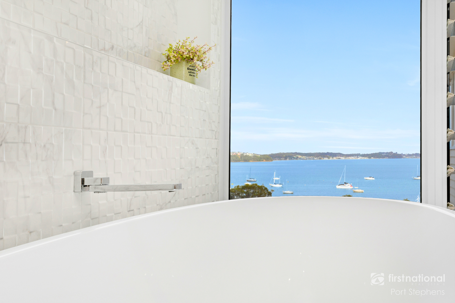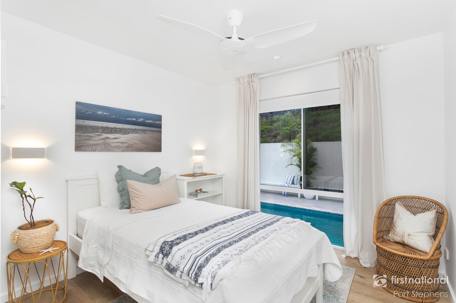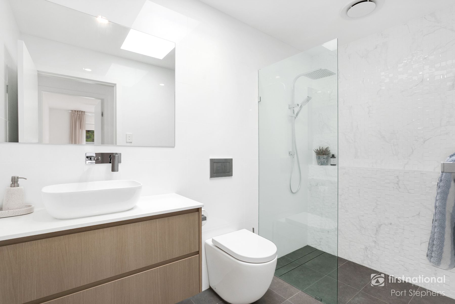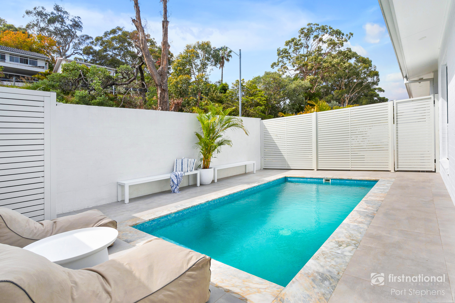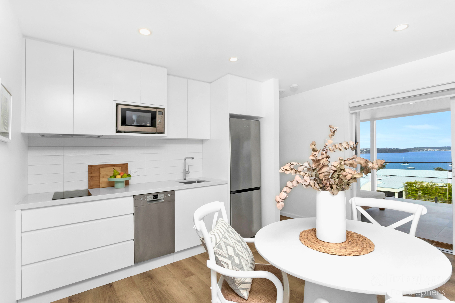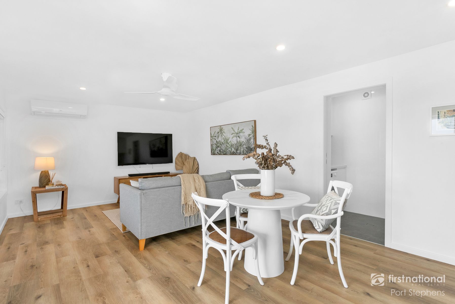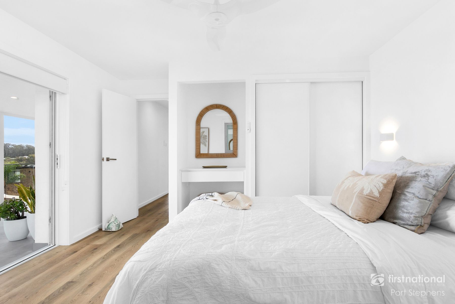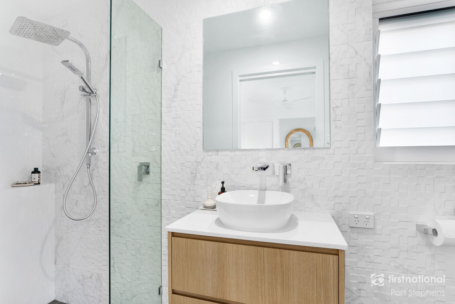STATE OF THE ART LUXURY! UNPARALLELED WATER VIEWS
Auction
4 3 2
One of Corrie Parade’s finest residences, this exquisite four-bedroom home with a study embodies the essence of luxury bayside living. From the moment you arrive, a sense of tranquility washes over you and panoramic water views welcome you home.
Architecturally designed to captivate magnificent views on both levels, built by Butterworth Constructions – this residence truly encompasses a commanding position.
The heart of this incredible home is a gourmet custom-designed entertainer’s kitchen featuring state-of-the-art appliances, sleek custom soft closing cabinetry, an expansive island for casual dining and gorgeous Silestone smooth bench tops. Delight in the dedicated coffee station and impress guests with your cocktail wet bar. Entertain with ease in the open plan living and dining areas, where seamless transitions between indoor and outdoor spaces create an inviting atmosphere for all of your gatherings.
Two impressive and expansive decks, spanning the width the residence offer breathtaking uninterrupted and panoramic views of Roy Wood Reserve, Soldiers Point and beyond. Providing the perfect backdrop for your morning coffee, afternoon cocktails, or simply unwind while indulging in the ever-changing picturesque landscape. Entertaining is enhanced by Claytons Alfresco custom designed outdoor kitchen where you can cook up a feast using your Beef Eater 5 burner BBQ.
An inviting in-ground concrete swimming pool creates an idyllic private setting with an inset bench seating area for relaxation or just simply enjoy the view and watch the kids play.
Retreat to your masterpiece main bedroom suite - a sanctuary with incredible blue water bay views. Custom designed walk-through wardrobe leads into a spa-inspired ensuite with underfloor heating, and stylish full length tiled ledge. Relax in the generous sized free-standing bath, gaze through the window looking out to tranquility of sailboats at sea.
Two additional queen-sized bedrooms on the main level are elegantly appointed, each with access to the beautifully designed main bathroom and ample linen storage space.
Downstairs offers a fully self-contained unit offering versatility and convenience, ideal for guests, extended family or as a rental opportunity. Featuring one-bedroom with its own ensuite, custom designed kitchenette, living room, dining, laundry and expansive private tiled deck (and yes, this level still has mesmerising water views!).
The huge double garage plus Corrie Lane access below, ensures ease of entry for the boat or unit guest parking in the purpose designed parking bay.
Embrace a lock-up-and-leave lifestyle! Low-maintenance living without compromising space allows you to spend more time enjoying the nearby beaches, exploring nature trails and indulging in the vibrant Port Stephens community. With its impeccable design, premium inclusions and enviable location, this stunning coastal residence offers a lifestyle of unparalleled luxury and leisure.
Additional features include-
• Ducted air-conditioning upstairs, split system downstairs
• Sleek high quality ceiling fans throughout
• Surround sound ceiling speakers and commercial grade wifi boosters
• 28 three phase solar panels with inverter
• Double garage PLUS separate parking bay located on Corrie Lane (dual street access)
• Self-contained unit downstairs with private access and own amenities – close it off as an Airbnb or keep it for the family!
• Ample storage under the house
• Front and rear security cameras and door bell video monitor – all operated via an app
• Crimsafe screens throughout
• Motorised 6 metre wide sunscreen blind on main deck
• In-ground swimming pool
• Custom cabinetry throughout
• Ducted vacuum system
• Fully landscaped tropical gardens, irrigated lawns and rain sensors
• 2000L rainwater tank discreetly tucked under lower deck
Full information package including rental appraisals, building and pest reports, contract of sale and brochure available upon request.
This is a property that must be inspected to truly appreciate what is on offer. Arrange your own private appointment by contacting Meg Dean on 0403271539 or Rebecca Dean on 0421169922 today!
All information contained herein is gathered from sources we deem reliable. However, First National Port Stephens cannot guarantee its accuracy and act as a messenger only in passing on the details. Interested parties should rely on their own enquiries. Some of our properties are marketed from time to time without a price guide at the vendors request. This website may have filtered the property into a price bracket for website functionality purposes. First National Port Stephens does not warrant, represent or guarantee the accuracy, adequacy, or completeness of the information. First National Port Stephens accepts no liability for any loss or damage (whether caused by negligence or not) resulting from reliance on this information and interested parties should make their own investigations before purchasing. Any personal information given to us during the course of the campaign will be kept on our database for follow up and to market other services and opportunities unless instructed in writing. View our privacy policy here - https://fnportstephens.com.au/privacy-policy
- Key Features
- Built in Robes
- Dishwasher
- Ensuite
- Floorboards
- Heating Other
- Study
- Balcony
- Deck
- Outdoor Entertainment
- Pool (In Ground)
- Secure Parking
- Air Conditioning
- Ducted Cooling
- Ducted Heating
- Solar Panels

